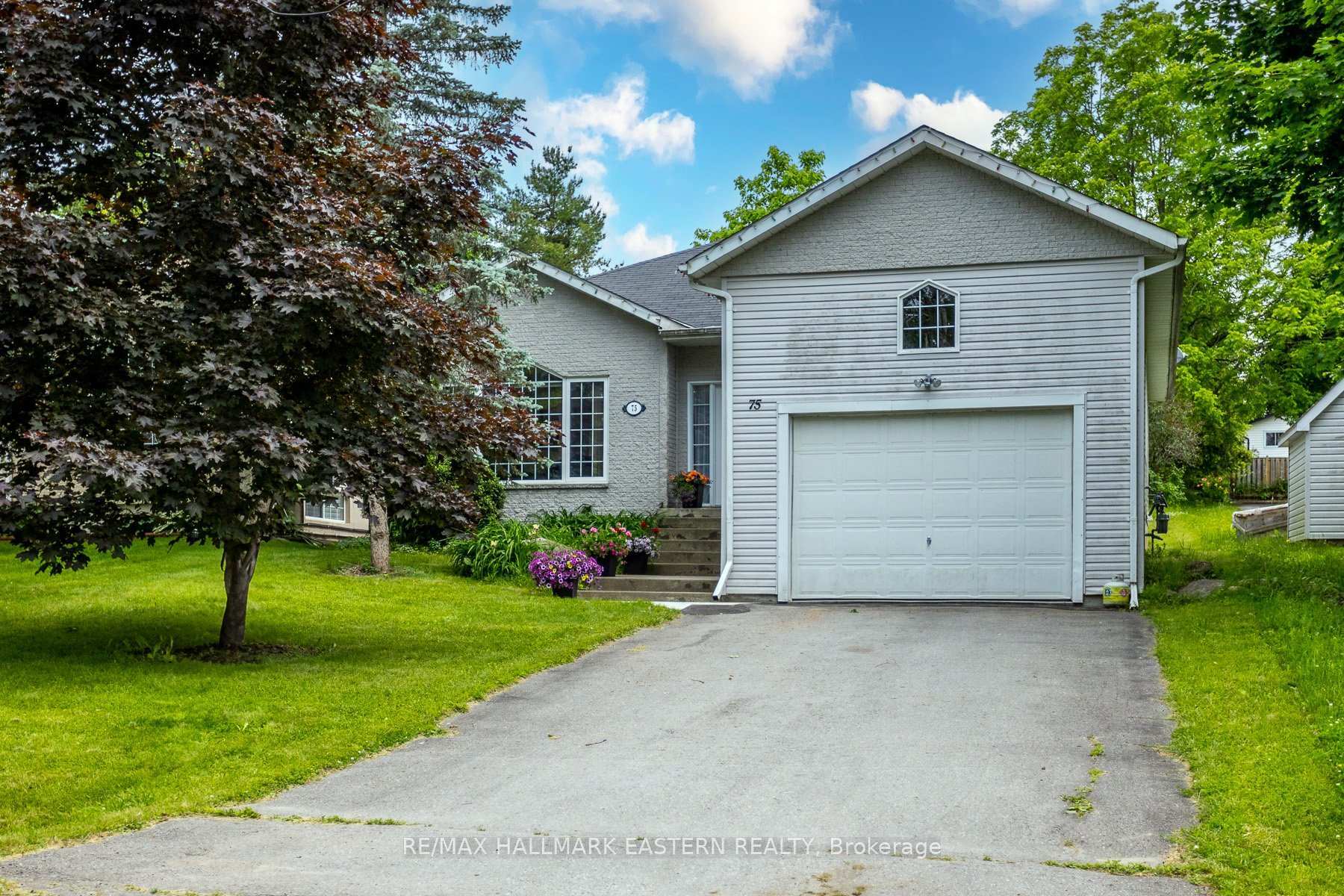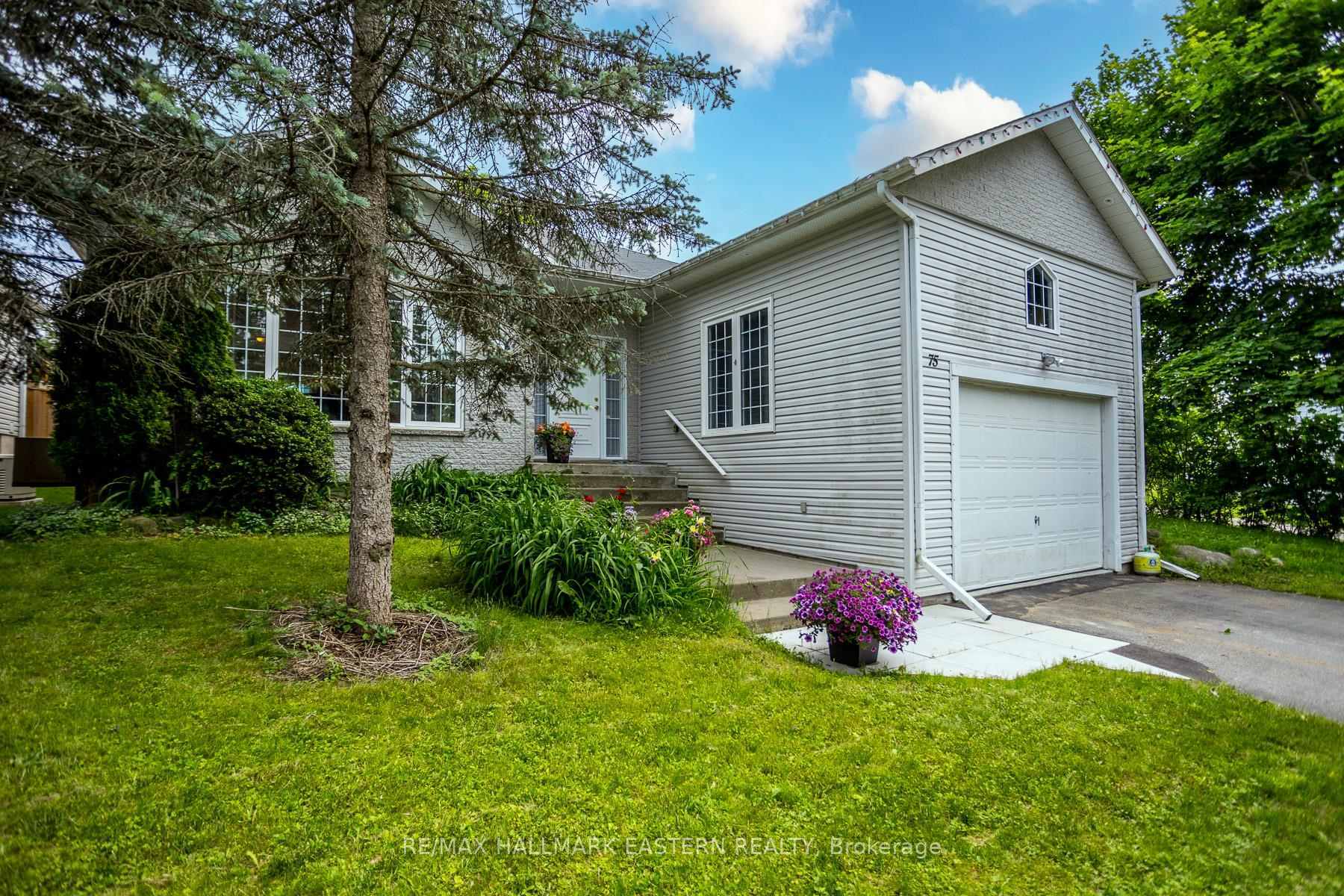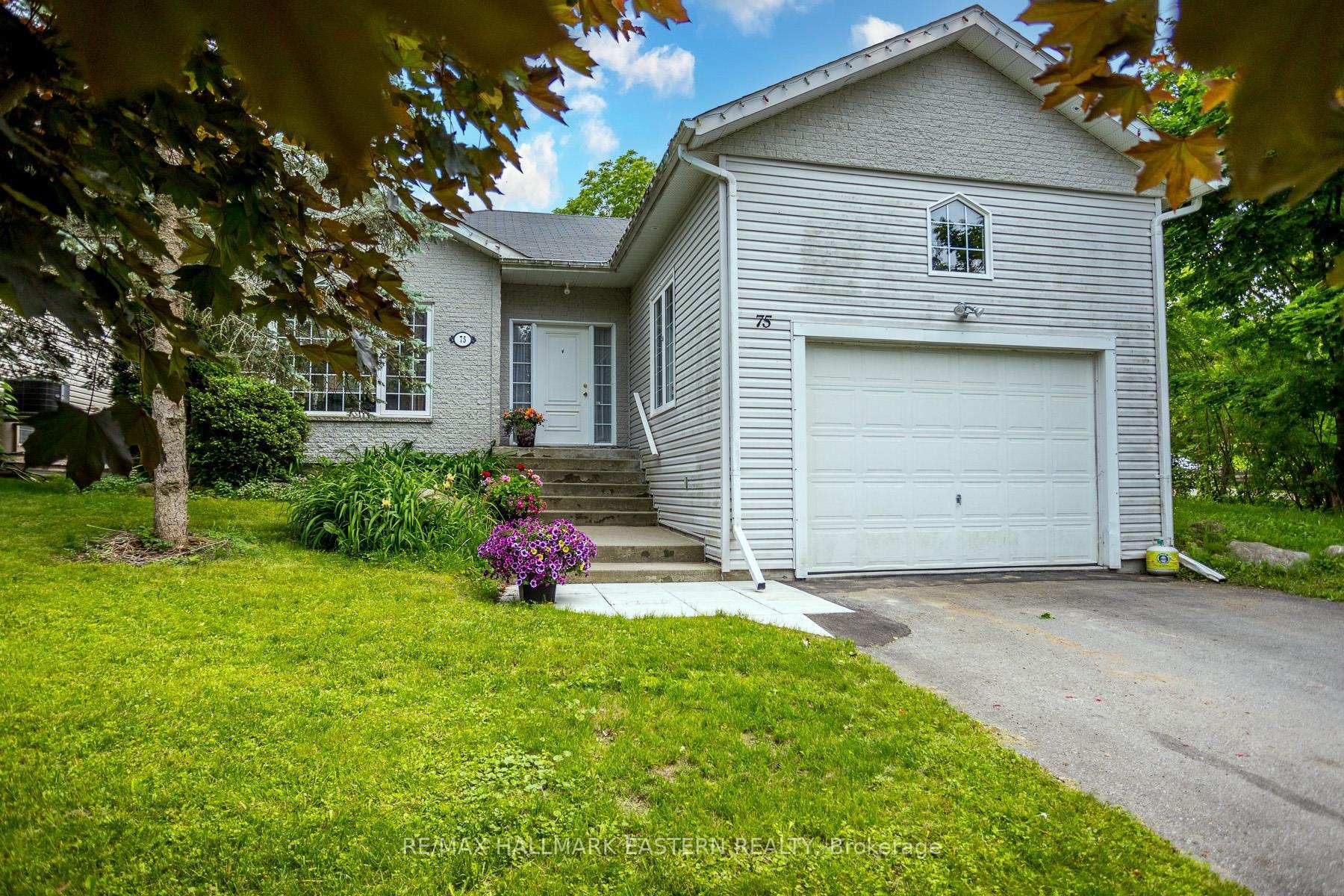


75 Oxford Street Selwyn, ON K0L 2H0
X12221294
$2,960(2024)
Single-Family Home
Bungalow
Trees/Woods
Peterborough County
Selwyn
Listed By
TORONTO IDX
Dernière vérification Juil 1 2025 à 12:17 PM EDT
- Generator - Partial
- Primary Bedroom - Main Floor
- Foundation: Poured Concrete
- Forced Air
- Central Air
- Finished
- None
- Brick
- Vinyl Siding
- Toit: Asphalt Shingle
- Sewer: Sewer
- Fuel: Gas
- Energy: Energy Certificate: No
- Attached
- Private Double
- 1



Description